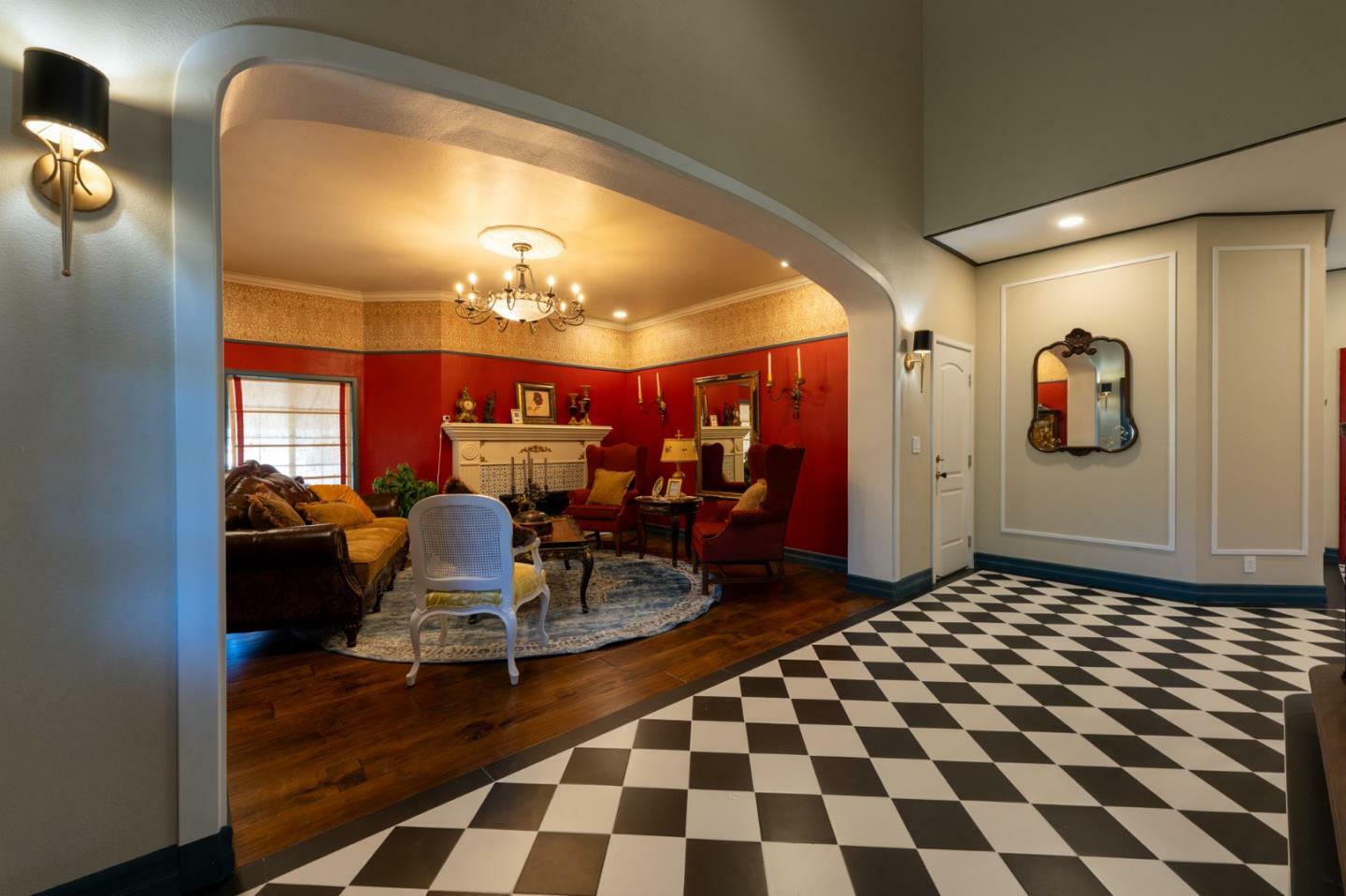


Listing Courtesy of:  MLSlistings Inc. / Infiniti Real Estate / Danny Duong - Contact: 408-921-7777
MLSlistings Inc. / Infiniti Real Estate / Danny Duong - Contact: 408-921-7777
 MLSlistings Inc. / Infiniti Real Estate / Danny Duong - Contact: 408-921-7777
MLSlistings Inc. / Infiniti Real Estate / Danny Duong - Contact: 408-921-7777 1128 Foxhurst Way San Jose, CA 95120
Active (54 Days)
$3,800,000
MLS #:
ML81957496
ML81957496
Lot Size
8,712 SQFT
8,712 SQFT
Type
Single-Family Home
Single-Family Home
Year Built
1986
1986
Views
Greenbelt, Garden / Greenbelt, Neighborhood, River / Stream
Greenbelt, Garden / Greenbelt, Neighborhood, River / Stream
School District
482
482
County
Santa Clara County
Santa Clara County
Listed By
Danny Duong, Infiniti Real Estate, Contact: 408-921-7777
Source
MLSlistings Inc.
Last checked May 6 2024 at 12:37 PM GMT+0000
MLSlistings Inc.
Last checked May 6 2024 at 12:37 PM GMT+0000
Bathroom Details
- Full Bathrooms: 4
Interior Features
- Upper Floor
- Tub / Sink
- Inside
- In Utility Room
- Electricity Hookup (220V)
Kitchen
- Garbage Disposal
- Microwave
- Pantry
- Dishwasher
- Oven - Built-In
- Island
- Hood Over Range
- Island With Sink
- Refrigerator
- Exhaust Fan
- Cooktop - Gas
- Wine Refrigerator
- Countertop - Quartz
- Ice Maker
Property Features
- Fenced
- Fire Pit
- Back Yard
- Sprinklers - Auto
- Balcony / Patio
- Deck
- Fireplace: Family Room
- Fireplace: Living Room
- Foundation: Concrete Perimeter
Heating and Cooling
- Gas
- Heating - 2+ Zones
- Central Forced Air
- Central Forced Air - Gas
- Multi-Zone
- Central Ac
Pool Information
- Spa - In Ground
- Pool - In Ground
- Spa / Hot Tub
- Pool / Spa Combo
Flooring
- Hardwood
- Tile
Exterior Features
- Roof: Composition
Utility Information
- Utilities: Individual Gas Meters, Individual Electric Meters, Water - Public
- Sewer: Sewer - Public
- Energy: Double Pane Windows
School Information
- Elementary School: Williams Elementary
- Middle School: Bret Harte Middle
- High School: Leland High
Garage
- Attached Garage
- Gate / Door Opener
Stories
- 2
Living Area
- 3,874 sqft
Additional Listing Info
- Buyer Brokerage Commission: 2.50
Location
Listing Price History
Date
Event
Price
% Change
$ (+/-)
Apr 25, 2024
Price Changed
$3,800,000
-5%
-200,000
Mar 14, 2024
Original Price
$4,000,000
-
-
Estimated Monthly Mortgage Payment
*Based on Fixed Interest Rate withe a 30 year term, principal and interest only
Listing price
Down payment
%
Interest rate
%Mortgage calculator estimates are provided by Intero Real Estate and are intended for information use only. Your payments may be higher or lower and all loans are subject to credit approval.
Disclaimer: The data relating to real estate for sale on this website comes in part from the Broker Listing Exchange program of the MLSListings Inc.TM MLS system. Real estate listings held by brokerage firms other than the broker who owns this website are marked with the Internet Data Exchange icon and detailed information about them includes the names of the listing brokers and listing agents. Listing data updated every 30 minutes.
Properties with the icon(s) are courtesy of the MLSListings Inc.
icon(s) are courtesy of the MLSListings Inc.
Listing Data Copyright 2024 MLSListings Inc. All rights reserved. Information Deemed Reliable But Not Guaranteed.
Properties with the
 icon(s) are courtesy of the MLSListings Inc.
icon(s) are courtesy of the MLSListings Inc. Listing Data Copyright 2024 MLSListings Inc. All rights reserved. Information Deemed Reliable But Not Guaranteed.


Description