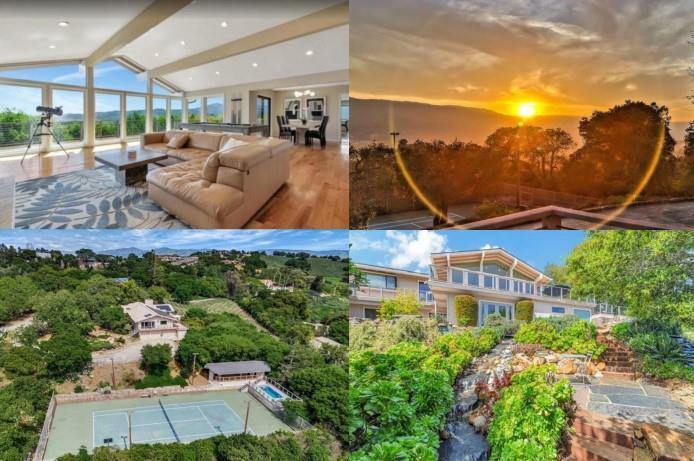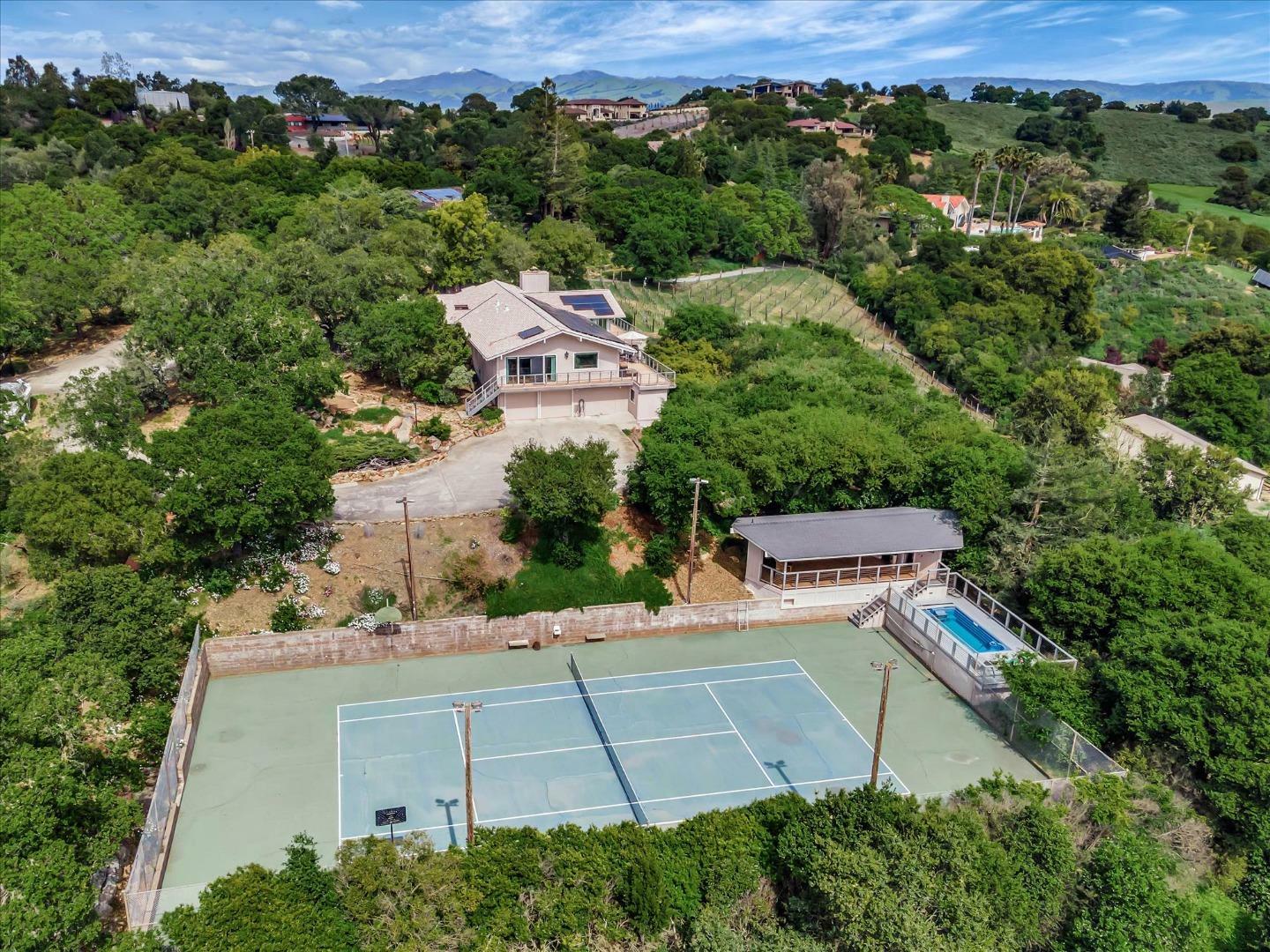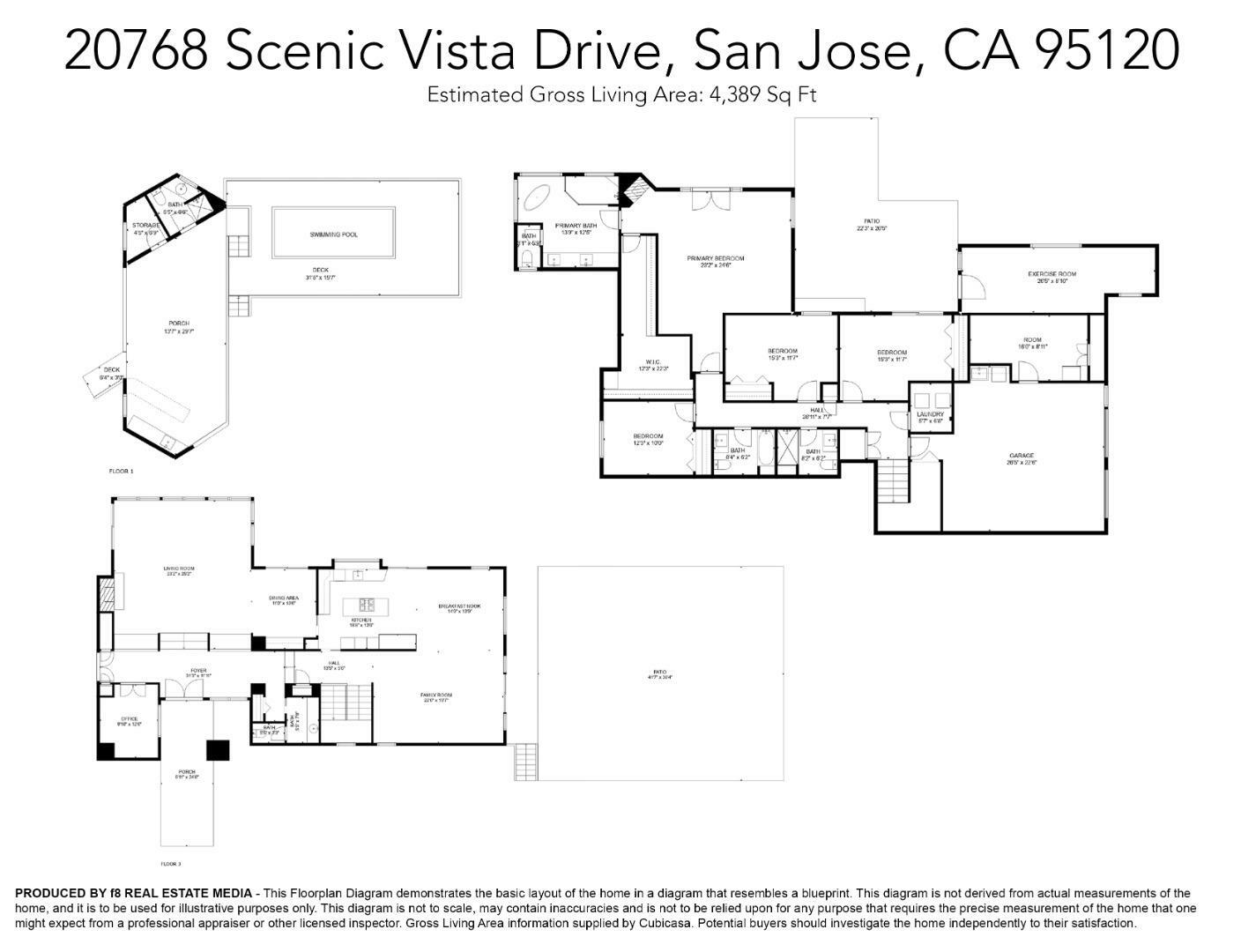


Listing Courtesy of:  MLSlistings Inc. / Alliance Bay Realty / Frank Liu - Contact: 408-313-2688
MLSlistings Inc. / Alliance Bay Realty / Frank Liu - Contact: 408-313-2688
 MLSlistings Inc. / Alliance Bay Realty / Frank Liu - Contact: 408-313-2688
MLSlistings Inc. / Alliance Bay Realty / Frank Liu - Contact: 408-313-2688 20768 Scenic Vista Drive San Jose, CA 95120
Active (27 Days)
$3,880,000
MLS #:
ML81958348
ML81958348
Lot Size
2.56 acres
2.56 acres
Type
Single-Family Home
Single-Family Home
Year Built
1969
1969
Style
Contemporary
Contemporary
Views
Valley, Hills, Vineyard, Mountains, City Lights
Valley, Hills, Vineyard, Mountains, City Lights
School District
482
482
County
Santa Clara County
Santa Clara County
Listed By
Frank Liu, Alliance Bay Realty, Contact: 408-313-2688
Source
MLSlistings Inc.
Last checked May 6 2024 at 11:33 AM GMT+0000
MLSlistings Inc.
Last checked May 6 2024 at 11:33 AM GMT+0000
Bathroom Details
- Full Bathrooms: 4
- Half Bathroom: 1
Interior Features
- Inside
- In Utility Room
Kitchen
- Freezer
- Garbage Disposal
- Microwave
- Pantry
- Dishwasher
- Island
- Hookups - Ice Maker
- Refrigerator
- Cooktop - Gas
- Oven - Double
- Countertop - Quartz
- Ice Maker
- Warming Drawer
Lot Information
- Grade - Hillside
Property Features
- Fenced
- Bbq Area
- Back Yard
- Sprinklers - Auto
- Balcony / Patio
- Outdoor Kitchen
- Deck
- Tennis Court
- Fireplace: Wood Burning
- Fireplace: Gas Burning
- Fireplace: Primary Bedroom
- Fireplace: Gas Starter
- Fireplace: Living Room
- Foundation: Concrete Slab
Heating and Cooling
- Solar
- Propane
- Fireplace
- Central Forced Air - Gas
- Stove - Propane
- Central Ac
Pool Information
- Pool - Above Ground
- Other
- Cabana / Dressing Room
- Pool - Lap
- Pool - Heated
- Pool / Spa Combo
- Spa - Jetted
- Pool - Cover
Flooring
- Hardwood
- Tile
- Travertine
Exterior Features
- Roof: Composition
- Roof: Shingle
Utility Information
- Utilities: Propane on Site, Water - Public, Solar Panels - Owned
- Sewer: Existing Septic, Septic Connected, Sewer - Private
- Energy: Double Pane Windows
School Information
- Elementary School: Graystone Elementary
- Middle School: Bret Harte Middle
- High School: Leland High
Garage
- Guest / Visitor Parking
- Attached Garage
- Gate / Door Opener
Stories
- 2
Living Area
- 4,389 sqft
Additional Listing Info
- Buyer Brokerage Commission: 2.00
Location
Estimated Monthly Mortgage Payment
*Based on Fixed Interest Rate withe a 30 year term, principal and interest only
Listing price
Down payment
%
Interest rate
%Mortgage calculator estimates are provided by Intero Real Estate and are intended for information use only. Your payments may be higher or lower and all loans are subject to credit approval.
Disclaimer: The data relating to real estate for sale on this website comes in part from the Broker Listing Exchange program of the MLSListings Inc.TM MLS system. Real estate listings held by brokerage firms other than the broker who owns this website are marked with the Internet Data Exchange icon and detailed information about them includes the names of the listing brokers and listing agents. Listing data updated every 30 minutes.
Properties with the icon(s) are courtesy of the MLSListings Inc.
icon(s) are courtesy of the MLSListings Inc.
Listing Data Copyright 2024 MLSListings Inc. All rights reserved. Information Deemed Reliable But Not Guaranteed.
Properties with the
 icon(s) are courtesy of the MLSListings Inc.
icon(s) are courtesy of the MLSListings Inc. Listing Data Copyright 2024 MLSListings Inc. All rights reserved. Information Deemed Reliable But Not Guaranteed.


Description